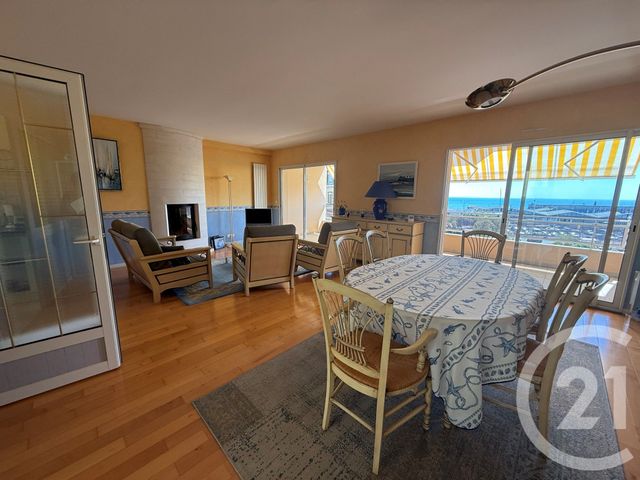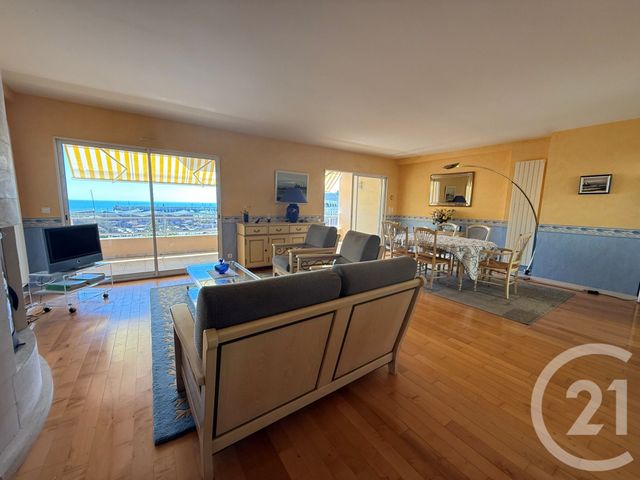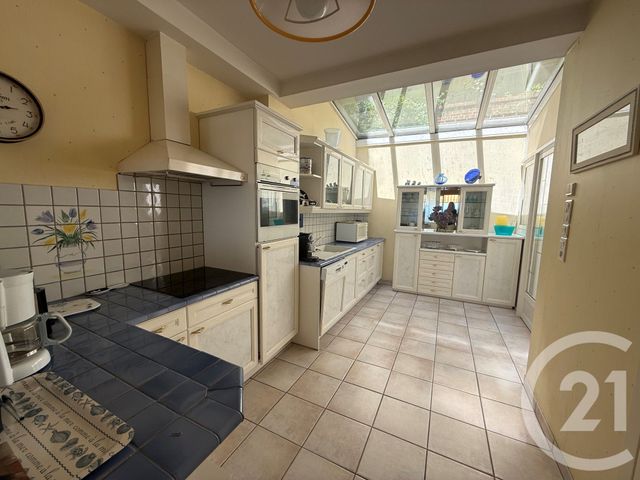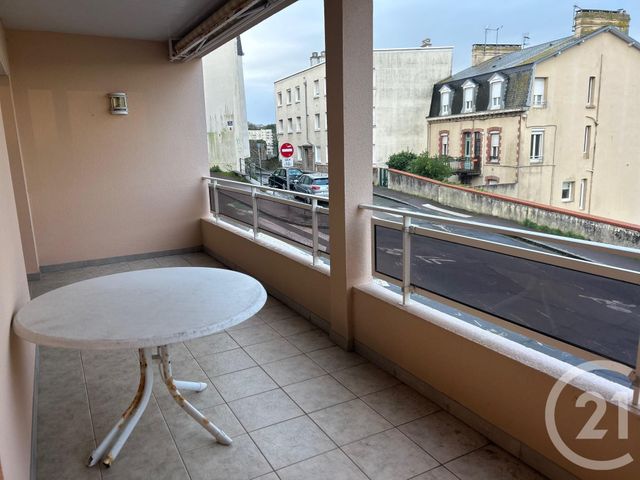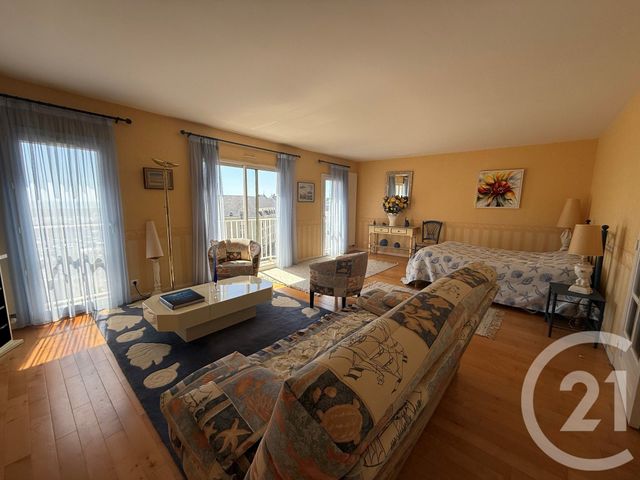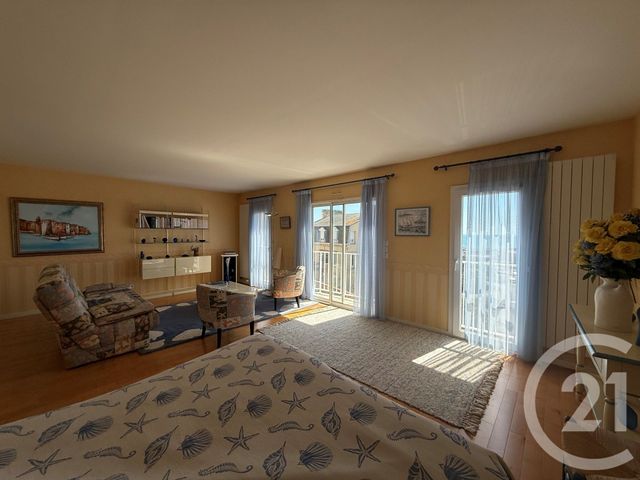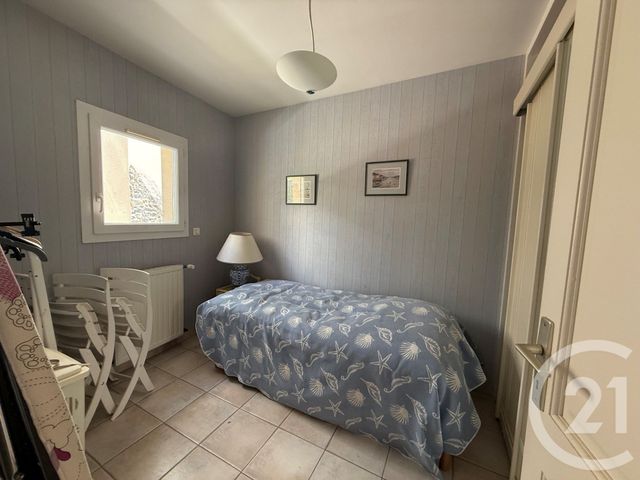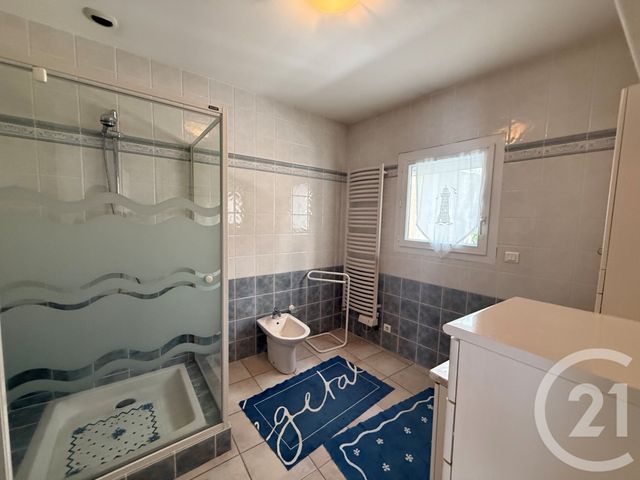Maison à vendre 8 pièces - 158 m2 GRANVILLE - 50
699 000 €
- Honoraires charge vendeur
-
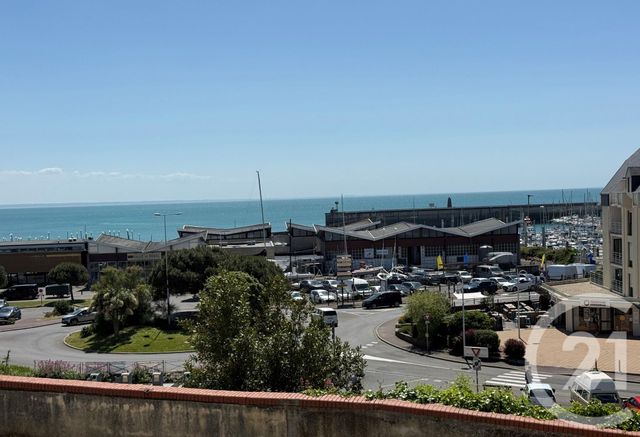 1/9
1/9 -
![Afficher la photo en grand maison à vendre - 8 pièces - 158.0 m2 - GRANVILLE - 50 - BASSE-NORMANDIE - Century 21 Royer Immo]() 2/9
2/9 -
![Afficher la photo en grand maison à vendre - 8 pièces - 158.0 m2 - GRANVILLE - 50 - BASSE-NORMANDIE - Century 21 Royer Immo]() 3/9
3/9 -
![Afficher la photo en grand maison à vendre - 8 pièces - 158.0 m2 - GRANVILLE - 50 - BASSE-NORMANDIE - Century 21 Royer Immo]() 4/9
4/9 -
![Afficher la photo en grand maison à vendre - 8 pièces - 158.0 m2 - GRANVILLE - 50 - BASSE-NORMANDIE - Century 21 Royer Immo]() 5/9
5/9 -
![Afficher la photo en grand maison à vendre - 8 pièces - 158.0 m2 - GRANVILLE - 50 - BASSE-NORMANDIE - Century 21 Royer Immo]() 6/9
6/9 -
![Afficher la photo en grand maison à vendre - 8 pièces - 158.0 m2 - GRANVILLE - 50 - BASSE-NORMANDIE - Century 21 Royer Immo]() + 37/9
+ 37/9 -
![Afficher la photo en grand maison à vendre - 8 pièces - 158.0 m2 - GRANVILLE - 50 - BASSE-NORMANDIE - Century 21 Royer Immo]() 8/9
8/9 -
![Afficher la photo en grand maison à vendre - 8 pièces - 158.0 m2 - GRANVILLE - 50 - BASSE-NORMANDIE - Century 21 Royer Immo]() 9/9
9/9
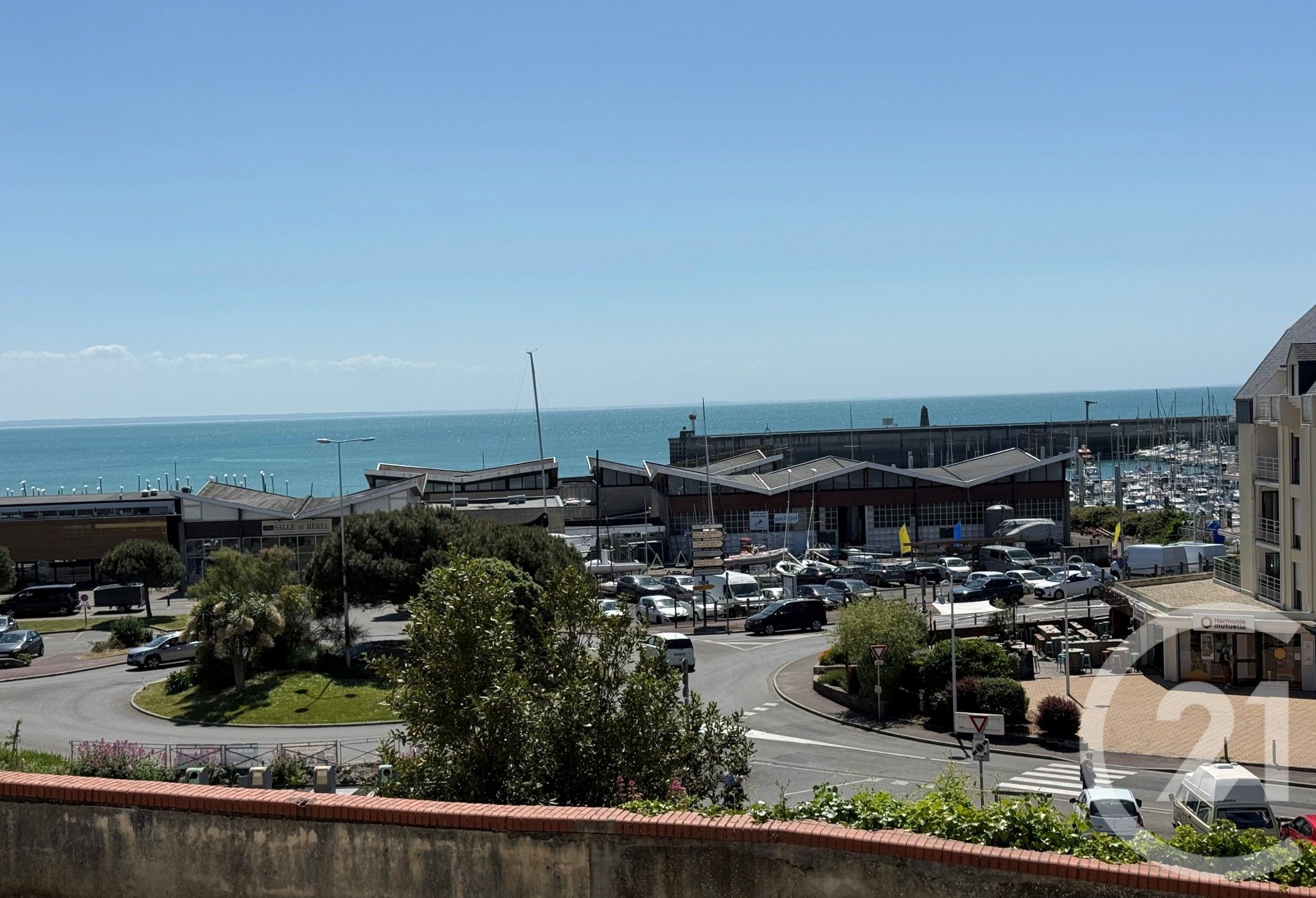
Description
Au rez-de-chaussée : une entrée, une chambre, une salle d'eau avec wc et un cagibi. Au premier étage : un séjour salon avec une cheminée donnant sur une terrasse, une cuisine aménagée et équipée, une terrasse couverte, un wc.
Au deuxième étage : une vaste chambre avec une très belle vue mer, une chambre, une salle d'eau et un WC séparé. Cette maison dispose également d'un grand garage.
Localisation
Afficher sur la carte :
Vue globale
- Surface totale : 215 m2
- Surface habitable : 158 m2
-
Nombre de pièces : 8
- Entrée (11,9 m2)
- Placard (2,4 m2)
- Chambre 1 (9,6 m2)
- WC (1,2 m2)
- Salle de bains (4,0 m2)
- Degagement (3,7 m2)
- WC (1,5 m2)
- Rangement (2 m2)
- Salon/séjour (35,9 m2)
- Cuisine (9,3 m2)
- Salle deau (7,6 m2)
- WC (1,6 m2)
- Degagement (3,6 m2)
- lingerie (7,8 m2)
- Placards (4,2 m2)
- Chambre 3 (33 m2)
- Arriere cuisine (19 m2)
Équipements
Les plus
Garage
Général
- Garage : 2 place(s)
- WC séparés
- Chauffage : Individuel au gaz radiateur gaz de ville
- Eau chaude : Chaudière gaz
- Façade : Enduit
- Balcon
- Garage 1 voiture
- Isolation : Double vitrage
À savoir
- Taxe d'habitation : 3351 €
- Taxe foncière : 2758 €
Les performances énergétiques
Date du DPE : 18/02/2025
Montant estimé des dépenses annuelles d'énergie pour un usage standard entre 1660,0 € et 2300,0 €, indexées à l'année 2023 (abonnements compris).
