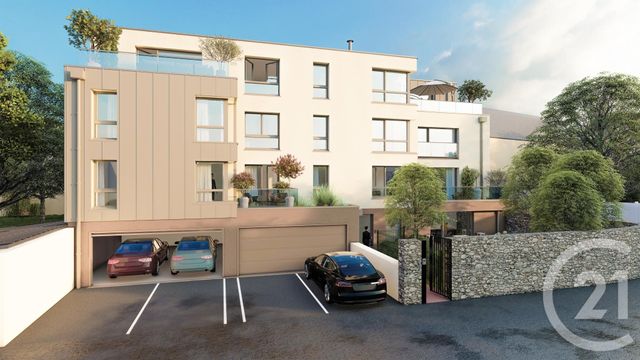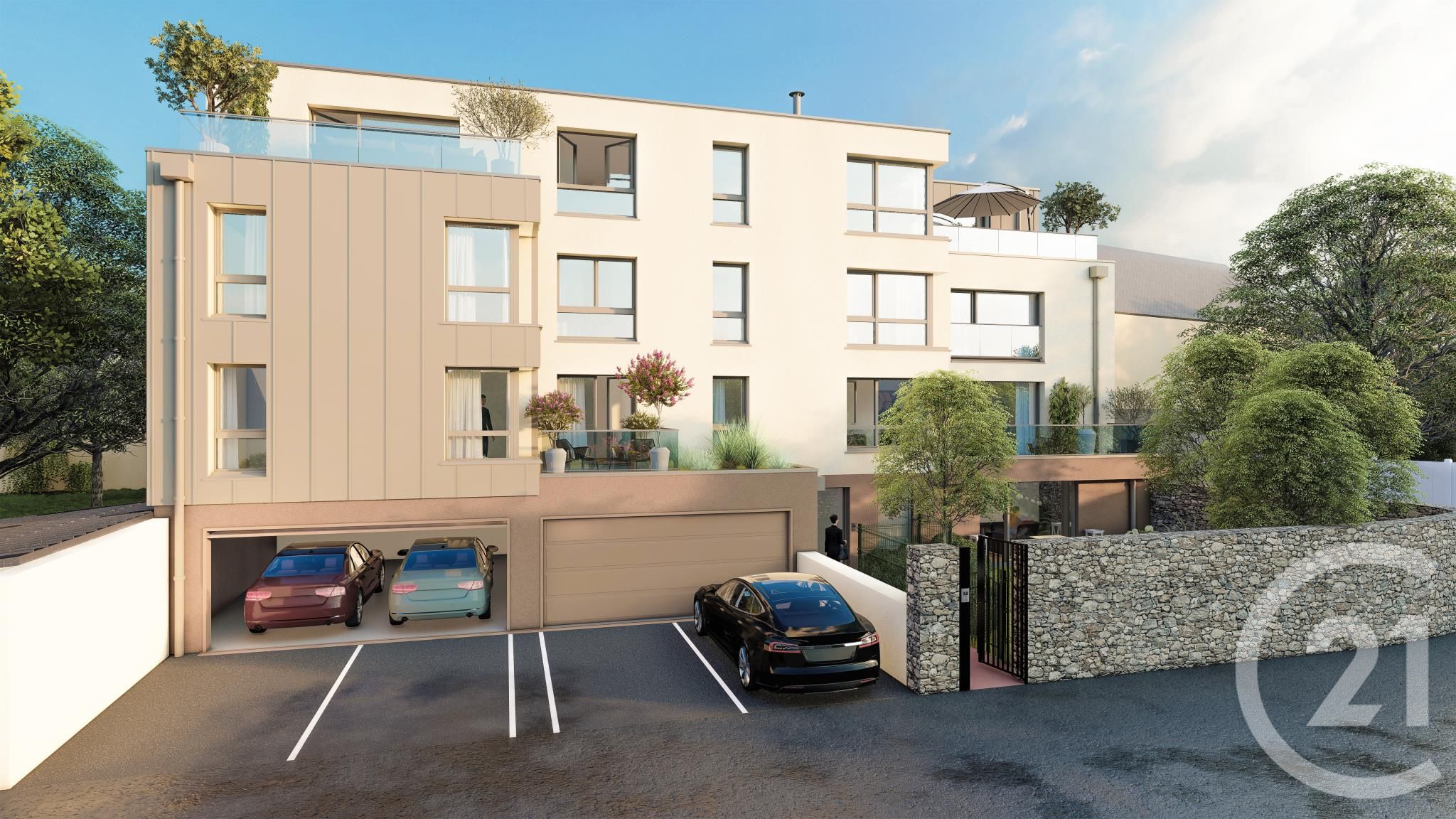-
 1/8
1/8 -
![Afficher la photo en grand Appartement F4 à vendre - 4 pièces - 163.65 m2 - DONVILLE LES BAINS - 50 - BASSE-NORMANDIE - Century 21 Royer Immo]() 2/8
2/8 -
![Afficher la photo en grand Appartement F4 à vendre - 4 pièces - 163.65 m2 - DONVILLE LES BAINS - 50 - BASSE-NORMANDIE - Century 21 Royer Immo]() 3/8
3/8 -
![Afficher la photo en grand Appartement F4 à vendre - 4 pièces - 163.65 m2 - DONVILLE LES BAINS - 50 - BASSE-NORMANDIE - Century 21 Royer Immo]() 4/8
4/8 -
![Afficher la photo en grand Appartement F4 à vendre - 4 pièces - 163.65 m2 - DONVILLE LES BAINS - 50 - BASSE-NORMANDIE - Century 21 Royer Immo]() 5/8
5/8 -
![Afficher la photo en grand Appartement F4 à vendre - 4 pièces - 163.65 m2 - DONVILLE LES BAINS - 50 - BASSE-NORMANDIE - Century 21 Royer Immo]() 6/8
6/8 -
![Afficher la photo en grand Appartement F4 à vendre - 4 pièces - 163.65 m2 - DONVILLE LES BAINS - 50 - BASSE-NORMANDIE - Century 21 Royer Immo]() + 27/8
+ 27/8 -
![Afficher la photo en grand Appartement F4 à vendre - 4 pièces - 163.65 m2 - DONVILLE LES BAINS - 50 - BASSE-NORMANDIE - Century 21 Royer Immo]() 8/8
8/8

Description
Possibilité d'aménagement intérieur des appartements par une architecte d'intérieur VOTRE AVANT PROJET SOMMAIRE OFFERT.
Localisation
Afficher sur la carte :
Vue globale
- Surface totale : 163,7 m2
- Surface habitable : 163,7 m2
- Type d'appartement : F4
- Étage : 1er
-
Nombre de pièces : 4
- Entrée (11,4 m2)
- Bureau (11,9 m2)
- Chambre 2 (13,2 m2)
- Salle de bains (8,8 m2)
- WC (1,4 m2)
- Buanderie (3,1 m2)
- Degagement (5,8 m2)
- Placard (0,9 m2)
- Placard (1,9 m2)
- Chambre 1 (19,2 m2)
- Placard (1,0 m2)
- Entrée (7,5 m2)
- WC (2,7 m2)
- Séjour (43,8 m2)
- Cuisine (20,0 m2)
- Salle d eau (3,3 m2)
- Dressing (7,9 m2)
Équipements
Les plus
Terrasse
Général
- Chauffage : Individuel gaz ville
À savoir
Les performances énergétiques







